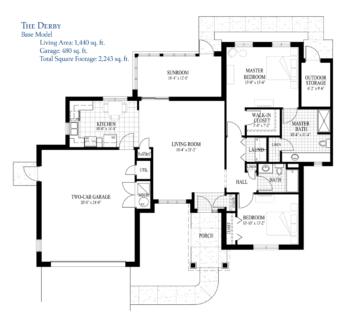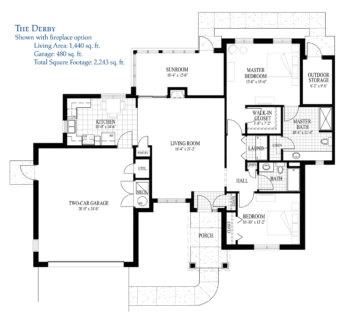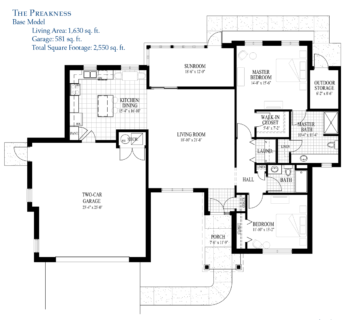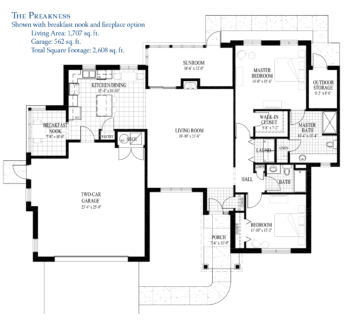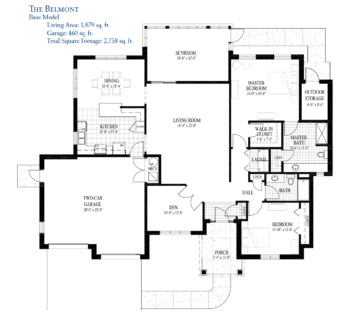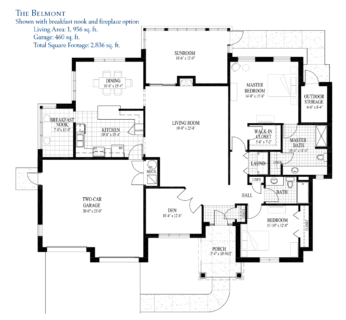Carriage Home Features
Our community consists of three different Carriage Home models: The Derby, The Preakness, and The Belmont. Regardless of the model, each home features two bedrooms, two full baths, a fully equipped kitchen, a four-season sunroom, a side-by-side washer and dryer, an attached two-car garage and ample storage space. Certain models may feature additional options such as a breakfast nook and/or a gas fireplace.
Each home includes....
- A well-equipped kitchen offering:
- Solid wood cabinetry
- Frost-free refrigerator and icemaker
- Self-cleaning oven
- Built-in microwave
- Garbage disposal
- Dishwasher
- Armstrong® "Traditions" floor coverings in kitchen, bath and laundry
- Wall-to-wall carpeting in living and bedrooms
- Andersen® energy efficient windows
- Washer and dryer
- Multiple telephone and cable outlets
- 24-hour emergency call system and home security system
- Smoke and fire detection system
- Fire-wall and sound retardant construction
- Two-car garage with automatic garage door opener
- Two full bathrooms, one offering a tub and the other a walk-in shower
- Individually controlled heat and central air conditioning
Carriage Home Floor Plans
The Derby — Floor Plan Options
- Base Model — 1,440 sq. ft. living area
- Fireplace Option — 1.440 sq. ft. living area
The Preakness — Floor Plan Options
- Base Model — 1,630 sq. ft. living area
- Breakfast Nook and Fireplace Option — 1,707 sq. ft. living area
The Belmont — Floor Plan Options
- Base Model — 1,879 sq. ft. living area
- Breakfast Nook and Fireplace Option — 1,956 sq. ft. living area


